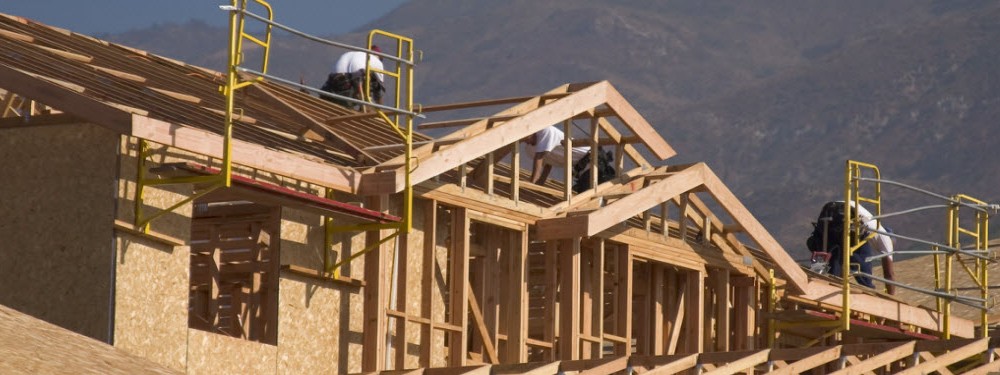A kitchen island is often the heart of a home’s kitchen, offering both functionality and style. Whether you’re preparing meals, entertaining guests, or gathering for family activities, a well-designed kitchen island can significantly improve your cooking space. However, creating a functional and stylish kitchen island involves thoughtful planning and design. Today, we at Tarzia Development would like to explain some key considerations to help you achieve the perfect balance between utility and aesthetics.
1) Determine the Purpose of Your Island
Before diving into design, it’s crucial to decide what you want your kitchen island to accomplish. The purpose of your island will guide its size, shape, and features. Some of the most common uses for a kitchen island include:
Food Preparation: If you do a lot of cooking, your island should include plenty of counter space. Consider incorporating features like a butcher block, marble, or quartz countertop, which can make food prep both easier and more enjoyable.
Seating Area: Islands can also double as a dining space, perfect for quick meals, homework, or socializing. If this is a priority, ensure that the island has enough room for seating. A good rule of thumb is to allow at least 24 inches of width per person.
Storage: Additional storage is always a bonus in any kitchen. Opt for cabinets, drawers, and even pull-out shelves in your island to store cookware, utensils, and kitchen gadgets.
2) Consider the Size and Shape
The size and shape of your kitchen island will largely depend on the space available in your kitchen. Ideally, you should leave at least 42-48 inches of clearance around the island to allow for easy movement and access to surrounding work areas.
Rectangular or Oval: The most common shapes, rectangular or oval islands, work well in most kitchens. Rectangular islands offer ample space for both cooking and seating, while oval islands create a softer, more inviting look.
L-Shaped or U-Shaped: If you have a larger kitchen, L-shaped or U-shaped islands offer more counter space and are ideal for multiple activities happening at once.
3) Choose the Right Materials
The materials you choose for your kitchen island can significantly impact both its functionality and style. Here are some material options to consider:
Countertop Materials: Popular materials for kitchen islands include granite, quartz, marble, and butcher block. Quartz is a durable, low-maintenance option, while marble offers elegance. Butcher block is perfect for food prep, providing a warm, rustic feel to the kitchen.
Cabinet Materials: For the base, cabinets can be constructed from wood, stainless steel, or even repurposed furniture. Wood cabinets add warmth and are versatile in style, while stainless steel offers a modern, industrial look.
Flooring: Don’t forget to consider the flooring around the island. Hardwood, tile, or even cork can complement your island design, providing both durability and aesthetic appeal.
4) Incorporate Stylish Lighting
Lighting is essential for both functionality and ambiance in a kitchen. Pendant lights above the island create a striking visual statement and provide focused light for tasks like cooking or eating. Choose lighting fixtures that align with the overall style of your kitchen, modern, industrial, or even vintage-inspired. Make sure the lights are hung at the right height, typically around 30 inches above the countertop, to avoid obstruction and provide ample illumination.
5) Add Functional Features
To make your island even more functional, consider adding specialized features that suit your needs:
Sink or Cooktop: If you have the space, incorporating a sink or cooktop into your island can create a more efficient kitchen workflow. This is particularly helpful for those who like to entertain and cook simultaneously.
Pull-Out Trash or Recycling Bins: To keep your kitchen neat and organized, add pull-out bins in your island for waste and recycling.
Wine Cooler or Refrigerator Drawers: If you entertain frequently, adding a wine cooler or refrigerator drawers to your island can be a game-changer, providing easy access to drinks and snacks.
6) Final Touches and Style
The final step in creating a stylish kitchen island is choosing finishes and décor that match your overall design vision. Whether you go for a sleek, contemporary look or a more rustic, farmhouse aesthetic, the style of your island should complement the rest of your kitchen. Consider adding decorative elements like cabinet hardware, a colorful rug beneath the island, or even plants to create a cohesive and inviting space.
Kitchen Remodeling & More in Greenwich, New Canaan, Darien, Norwalk, Westport, Southbury, Stamford, CT & Fairfield County, Connecticut
A functional and stylish kitchen island is a blend of practicality and design. By considering its purpose, size, materials, and special features, you can create an island that enhances your kitchen’s workflow and visual appeal. Whether you’re preparing meals, entertaining guests, or simply relaxing with family, a well-designed island will become a central hub of your kitchen, offering both style and efficiency for years to come. Call Tarzia Development if you are interested in a kitchen remodeling service.


